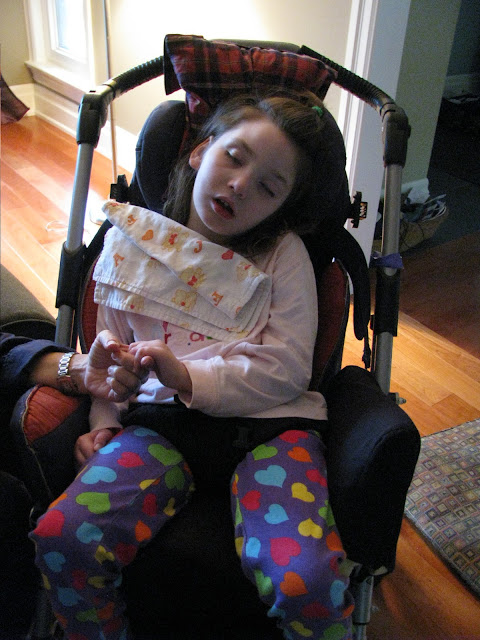While Sophie has been sick it has struck me how much this house works well for us. Her room has her great hospital bed and a bathroom attached which is so handy for us and her nurses. We have large doorways that allow her to get around in her wheelchair and we have a living room with a large floor space to put her mat on.
But this house wasn't always perfect for us. Before we moved in and changed it all it was anything but. Many people have asked for before and after's of our house so I figured it was about time I put some of them up.
Sophie's room before
It was an old addition to the house that was used as a den and it had a powder room and desk area. It still had its original furniture ;)
The tear out
We did all the tear out of the house ourselves. It took us a month to do the entire main floor. It was fun but really hard work, pretty tough on the back. Luckily we have some wonderful male friends and family members who gave up a few days to help out. We couldn't have done it without the braun for a few of the things (like the cast iron tub that weighed at least 500 pounds).
Sophie's room
During construction
The happy girl checking out her new room. We added a closet and doors to the outside. We now have a deck that we can roll her out onto into the backyard.
The after
The room is a soft green with dark pink accents and I LOVE it! Her bed is a Sleep Safe II electric bed and it is awesome. There is a sitting area for us and/or the nurses and it functions really well. It took alot of planning to get to this point but it was so worth it. We strengthened the ceiling joists in preparation for a hoist, which we hope to get in the next year. Our nurses are already asking why we don't have one yet since Sophie is getting big and long. We put in extra power and outlets for all of Sophie's medical equipment. The electrician put the power outlets high and the light switches a bit low, because he wanted to make sure that when Sophie was older she could use them herself. It was so awesome I nearly cried when he told me he did that. The piece de resistance in her room is her beautiful chandelier, I still adore it.
The accessible bathroom was one of the most important features of our remodel. We knew it had to last Sophie as she grew. We did a roll in shower with hose attachment (a must), accessible toilet in case she can ever use one and we put in an accessible wall mounted sink. I purchased a mirror that is on a swivel so that we can angle it down so that Sophie can see herself in it. Some people choose to add a wall mounted drop down change table for after bathing and for diaper changes but Sophie's bed is so close we didn't opt to do that. The door is a pocket door which does stop us from putting a lift straight into the bathroom but we have a rolling shower chair so again, it wasn't an issue. We are very happy there is no door to get in the way within her room.
I hope this helps anyone out there that is thinking of making a house accessible, I know a few friends are on there way to taking the plunge. :)





















